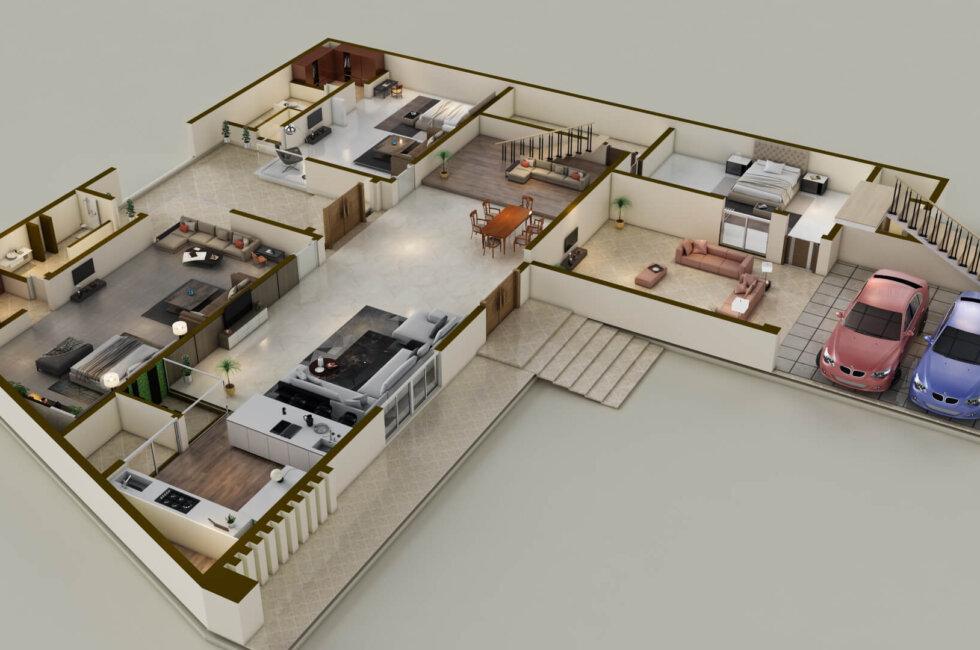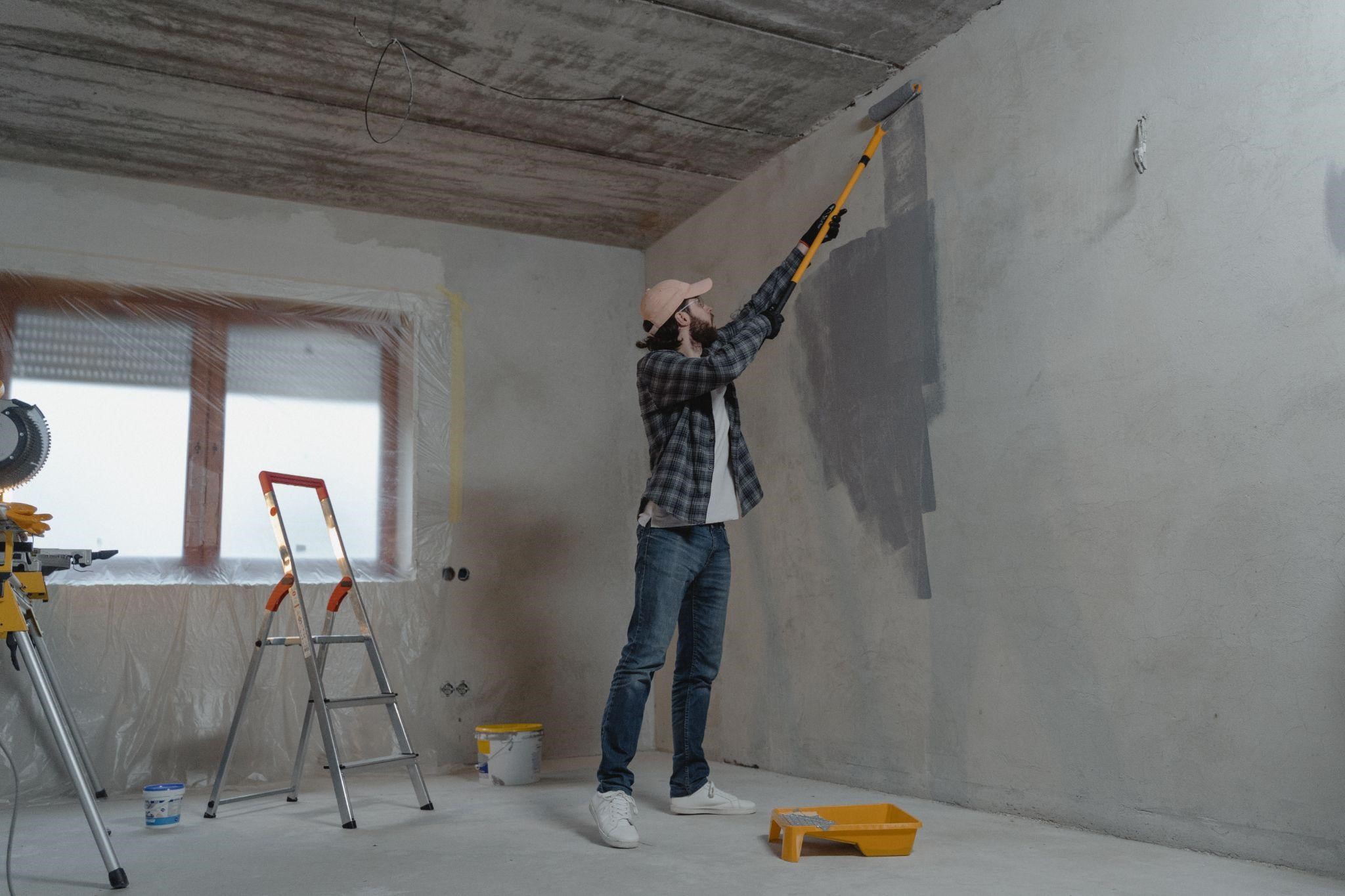The Art and Science of Real Estate Floor Plans: A Comprehensive Review
samanvya September 22, 2023 0 COMMENTS
In the world of real estate, first impressions matter immensely. Potential buyers and renters often make snap judgments about properties based on their initial visual appeal. Real estate agents and homeowners have long understood the power of presentation, and one crucial aspect of this presentation is the real estate floor plan. In this comprehensive review, we will delve into the world of real estate floor plans, exploring their significance, types, design principles, and the impact of technology on their creation and utilization.
Table of Contents
Understanding Real Estate Floor Plans
Definition and Purpose
Real estate floor plans are visual representations of a property’s layout, offering a top-down view of its interior spaces. They serve as a crucial tool for communicating the spatial arrangement of a property to potential buyers, tenants, and professionals involved in the real estate industry. The primary purpose of a real estate floor plan is to provide an accurate and intuitive understanding of a property’s layout and flow.
Significance
Effective real estate floor plans play a pivotal role in attracting potential buyers or renters. They offer a structured, easy-to-understand overview of the property, allowing viewers to visualize how they can utilize the available space. Well-designed floor plans can make a property stand out in a competitive market and contribute to faster sales or rentals.
Types of Real Estate Floor Plans
Traditional 2D Floor Plans
Traditional 2D floor plans are the most common and widely recognized type. They provide a flat representation of the property, displaying walls, doors, windows, and measurements. These floor plans are essential for conveying basic spatial information, but they lack depth and can sometimes be challenging to interpret for those unfamiliar with architectural drawings.
3D Floor Plans
To address the limitations of 2D floor plans, 3D floor plans have gained popularity. They offer a three-dimensional view of the property, providing a more realistic representation of space. This type of floor plan enables viewers to visualize the property’s layout more intuitively, making it an excellent marketing tool.
Virtual Reality (VR) Floor Plans
With advancements in technology, VR floor plans have emerged as a cutting-edge way to showcase properties. These immersive experiences allow potential buyers or renters to navigate through a property as if they were physically present. VR floor plans provide a sense of scale and perspective that is unmatched by traditional 2D or 3D floor plans.
Design Principles for Effective Real Estate Floor Plans
Flow and Functionality
One of the primary considerations when designing a real estate floor plan is the flow and functionality of the space. Rooms should be logically arranged, and traffic flow should be smooth and intuitive. Effective floor plans optimize the use of space to create comfortable living areas.
Scale and Proportions
Maintaining accurate scale and proportions is crucial to ensure that the floor plan reflects the actual dimensions of the property. Inaccurate representations can lead to misunderstandings and disappointment for potential buyers or renters.
Room Labels and Dimensions
Each room on the floor plan should be labeled, and its dimensions should be clearly indicated. This information helps viewers understand the purpose and size of each space, allowing them to envision how their furniture and belongings will fit.
Use of Symbols and Icons
Symbols and icons can enhance the clarity of a real estate floor plan. Common symbols include those for doors, windows, stairs, and built-in features like fireplaces or kitchen appliances. Consistency in symbol usage ensures that viewers can quickly interpret the floor plan.
Furniture Placement
Some real estate floor plans include furniture placement to help viewers understand how they can arrange their belongings within the space. This can be particularly helpful for smaller or oddly shaped rooms.
The Impact of Technology on Real Estate Floor Plans
Computer-Aided Design (CAD) Software
The advent of CAD software has revolutionized the creation of real estate floor plans. These powerful tools enable architects and designers to create precise, professional-grade floor plans with ease. CAD software allows for easy revisions, customization, and the incorporation of 3D elements.
3D Rendering and Visualization Software
3D rendering and visualization software have made it possible to create stunning 3D floor plans with lifelike textures and lighting effects. These tools are invaluable for presenting properties in a visually engaging and realistic manner.
Virtual Reality (VR) and Augmented Reality (AR)
As mentioned earlier, VR and AR technologies have had a profound impact on the real estate industry. VR allows potential buyers or renters to take virtual tours of properties from the comfort of their homes, making it easier to narrow down their options before visiting in person. AR, on the other hand, overlays digital information on the real world, enhancing the viewing experience.
The Role of Real Estate Floor Plans in Marketing
Online Listings and Websites
In the digital age, most property searches begin online. Real estate floor plans are a crucial component of online listings and property websites. They provide potential buyers or renters with an in-depth look at a property’s layout, helping them decide whether it meets their needs.
Print Marketing Materials
Real estate floor plans are also used in print marketing materials, such as brochures and flyers. These materials are often distributed at open houses or sent to prospective buyers or renters. Well-designed floor plans can leave a lasting impression.
Challenges and Considerations
Accuracy and Transparency
Maintaining accuracy in real estate floor plans is paramount. Any discrepancies between the floor plan and the actual property can lead to legal and ethical issues. Transparency in representing the property’s condition and layout is essential to build trust with potential buyers or renters.
Privacy Concerns
In some cases, privacy concerns may arise when displaying detailed floor plans, especially for high-end or luxury properties. It’s essential to strike a balance between showcasing the property’s features and respecting the privacy of the current occupants.
Real estate floor plans are powerful tools that play a crucial role in marketing properties, aiding in faster sales and rentals. They come in various forms, from traditional 2D layouts to immersive VR experiences, and their design principles and accuracy are vital for their effectiveness. As technology continues to advance, real estate floor plans will likely evolve further, providing even more immersive and informative experiences for potential buyers and renters. In the ever-competitive real estate market, the art and science of real estate floor plans will continue to shape how properties are presented and perceived.
Whether you’re a real estate agent, a homeowner looking to sell, or a prospective buyer or renter, understanding the significance and impact of real estate floor plans is essential in today’s dynamic real estate landscape. With the right floor plan, a property’s potential can be fully realized, making the journey of buying or renting a new home a smoother and more informed experience.
RELATED ARTICLES
Latest Articles
 Mastering the Art of Machine Vision: Choosing the Perfect Lens for Optimum PerformanceIn TechnologyMay 2, 2024Key Takeaways: Machine vision is a technology that […]
Mastering the Art of Machine Vision: Choosing the Perfect Lens for Optimum PerformanceIn TechnologyMay 2, 2024Key Takeaways: Machine vision is a technology that […] Unlocking Success: Mastering Bank PO Interview PreparationIn EducationApril 24, 2024For banking careers, PO interviews stand as formidable […]
Unlocking Success: Mastering Bank PO Interview PreparationIn EducationApril 24, 2024For banking careers, PO interviews stand as formidable […] The Strategic Value of Purchasing FontsIn TipsApril 18, 2024In today’s visually driven world, fonts are more […]
The Strategic Value of Purchasing FontsIn TipsApril 18, 2024In today’s visually driven world, fonts are more […] Revolutionizing Business: How AI Transforms Customer Experience in the Inflatable IndustryIn BusinessApril 16, 2024Inflatable water slides are the epitome of summer fun, […]
Revolutionizing Business: How AI Transforms Customer Experience in the Inflatable IndustryIn BusinessApril 16, 2024Inflatable water slides are the epitome of summer fun, […] Most Asked Microservice Interview Questions For 2024In TechnologyApril 2, 2024To keep up with changing trends in the tech industry […]
Most Asked Microservice Interview Questions For 2024In TechnologyApril 2, 2024To keep up with changing trends in the tech industry […] Best JavaScript and CSS Library In 2024In TechnologyApril 2, 2024With the ever-expanding functionality of web […]
Best JavaScript and CSS Library In 2024In TechnologyApril 2, 2024With the ever-expanding functionality of web […] Front-End Development Trends to Follow in 2024In TechnologyApril 2, 2024For better engagement, the front-end development of […]
Front-End Development Trends to Follow in 2024In TechnologyApril 2, 2024For better engagement, the front-end development of […] Simplifying Mealtime: Meal Prepping for a Family of FourIn UncategorizedMarch 22, 2024In the hustle and bustle of daily life, planning and […]
Simplifying Mealtime: Meal Prepping for a Family of FourIn UncategorizedMarch 22, 2024In the hustle and bustle of daily life, planning and […] How to Freeze Dry Candy With And Without a Machine?In FoodFebruary 27, 2024A candy lover constantly searches for novel and […]
How to Freeze Dry Candy With And Without a Machine?In FoodFebruary 27, 2024A candy lover constantly searches for novel and […] How to Get Something Out Of Your Eye Immediately?In healthFebruary 27, 2024Getting something inside your eyes can be frustrating […]
How to Get Something Out Of Your Eye Immediately?In healthFebruary 27, 2024Getting something inside your eyes can be frustrating […] The Evolution of Remote Control Technology: From RC Cars to DronesIn TechnologyFebruary 22, 2024Remote control technology has come a long way since […]
The Evolution of Remote Control Technology: From RC Cars to DronesIn TechnologyFebruary 22, 2024Remote control technology has come a long way since […] Unveiling the most popular carnival costumes: A colorful parade of creativityIn FashionFebruary 19, 2024In the world of festivities and merrymaking, few […]
Unveiling the most popular carnival costumes: A colorful parade of creativityIn FashionFebruary 19, 2024In the world of festivities and merrymaking, few […]
stopie.com is a participant in the Amazon Services LLC Associates Program, an affiliate advertising program designed to provide a means for sites to earn advertising fees by advertising and linking to Amazon.com.
Clicking on an Amazon link from stopie.com does not increase the cost of any item you purchase.
We will only ever link to Amazon products that we think our visitors may be interested in and appreciate learning more about.



